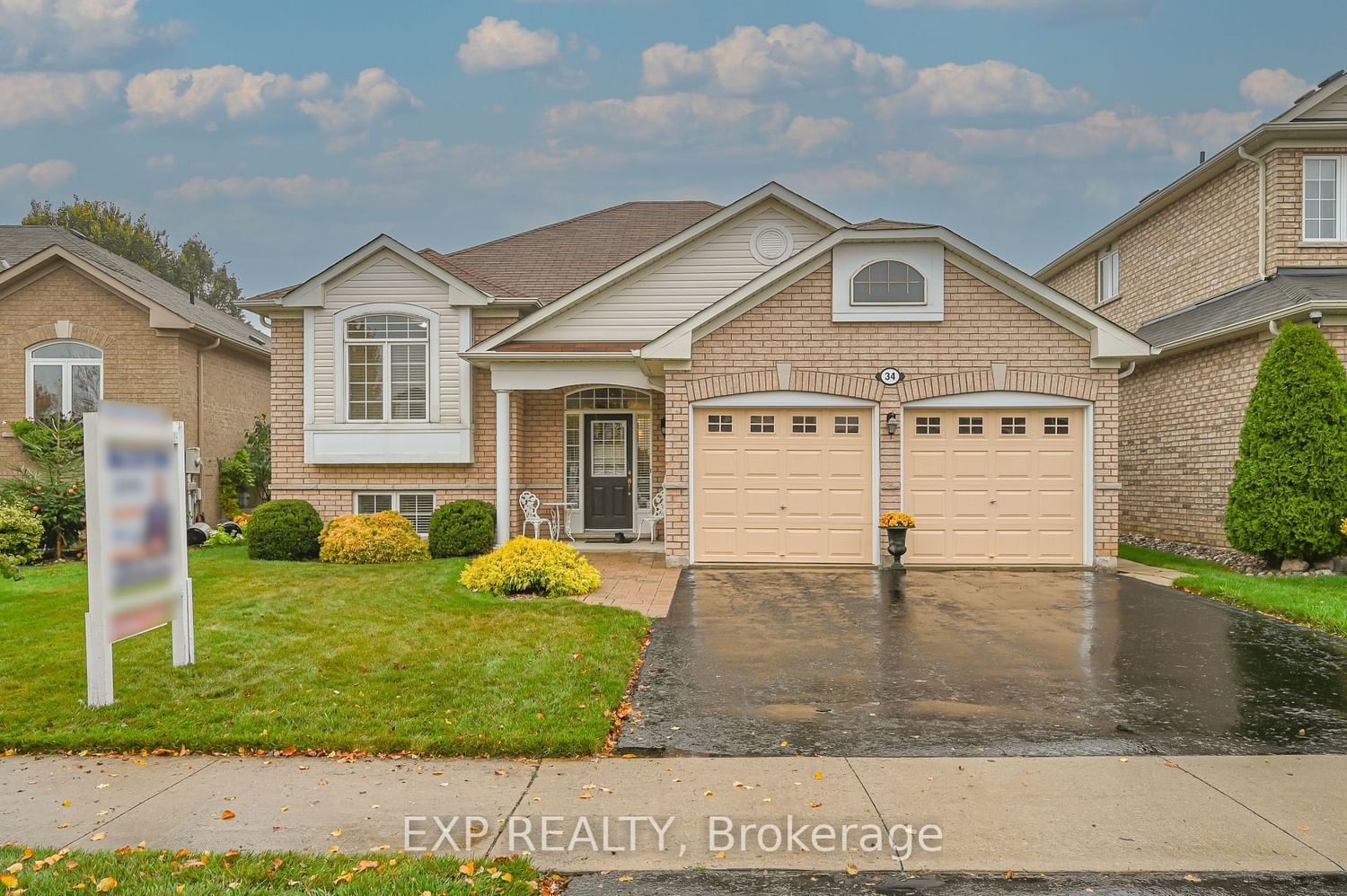$1,099,000
$*,***,***
2+2-Bed
3-Bath
1500-2000 Sq. ft
Listed on 10/26/23
Listed by EXP REALTY
Pride Of Ownership! Welcome To This Stunning Open Concept Detached Bungalow. Located in a High Demand area of Whitby, nestled on a Peaceful, Family Friendly-Tree Lined Street, this Large Lot (49'x115') Home Features 4 Bedrooms(2+2), 3 Full Bathrooms, 4 Car Parking & approx. 2,600 Sq Ft of total Living Space (inc./ Lower). Front Foyer Leads To Bright Sun filled Open Living Room w/Gas Fireplace, Dining Room, Beautiful Kitchen w/Quartz Counters & Pantry w/lots of Cupboard space, Newer S/S Appliances & Convenient Main Floor Laundry. Breakfast area walks-out to an Oasis Backyard w/ Large Deck. A Large Primary Bedroom w/2 Closets, 4Pc Ensuite; Large 2nd Bedroom & a full 3Pc Washroom completes the Main Floor. *BUILDER FINISHED BASEMENT* features 2 Large Bedrooms, Full 3Pc Bathroom and an expansive Great Room, Perfect For Families, Guests, In-Law Suite. New S/S Fridge & Air Conditioner - Central Vacuum ready - Excellent School District, close to 401/412/407, Schools-Shops-Transit-Parks
S/S Fridge (New), S/S & Black Stove, B/I Dishwasher, Washer & Dryer, Central Vacuum ready, All ELFS, Window Coverings, Air Conditioner (NEW), Furnace
E7254086
Detached, Bungalow
1500-2000
12
2+2
3
2
Attached
4
6-15
Central Air
Finished
Y
N
N
Brick
Forced Air
Y
$6,500.94 (2023)
< .50 Acres
114.69x49.24 (Feet)
